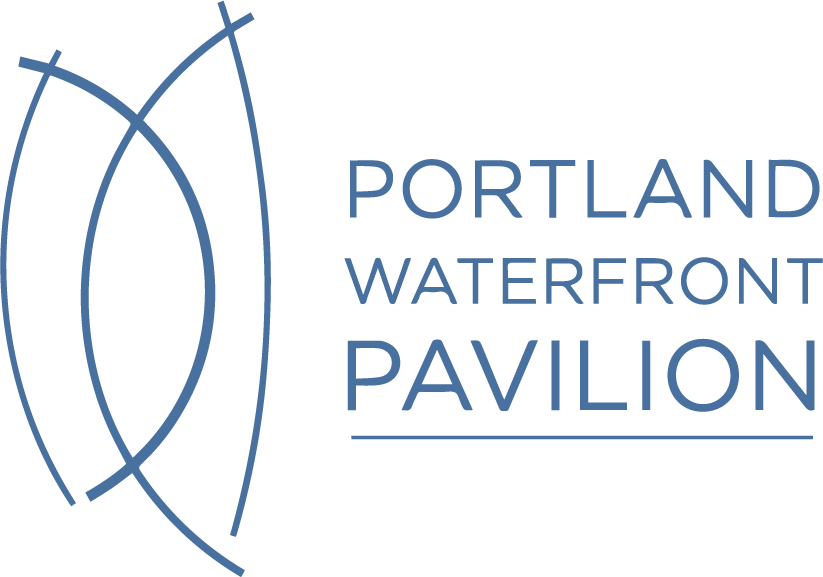
Bridging the Gap
The current 'Bowl' registers as an empty space along the waterfront. In developing a new Pavilion, it is possible to create multi pie pathways and connections that serve as overlooks, recreational paths, and active marketplaces. As the bridges over the Willamette join east side to west side, so will the Pavilion and its pathways join Tom McCall Park to River Place and South Waterfront.
Weaving together City and River
The revitalized space will develop physical, visual, and programmatic connections that unite and combine the many environments and uses that surround the Pavilion: park and marina, downtown and river's edge, retail, residential, and recreational.
A Civic Room at the Water's Edge
The current waterfront lacks a focal point, a true destination space that can be used for performances, events, and special gatherings as well as more informal uses. The room will offer a unique vantage point, raised above the water and looking out to the city, along the river and to the eastern horizon.
Coming Full Circle
Create a space where the city gets together, where it comes to celebrate Portland's innovative spirit, history, unique culture and its extraordinary place in the world. The Pavilion has the potential to resonate far beyond it's physical boundaries.





